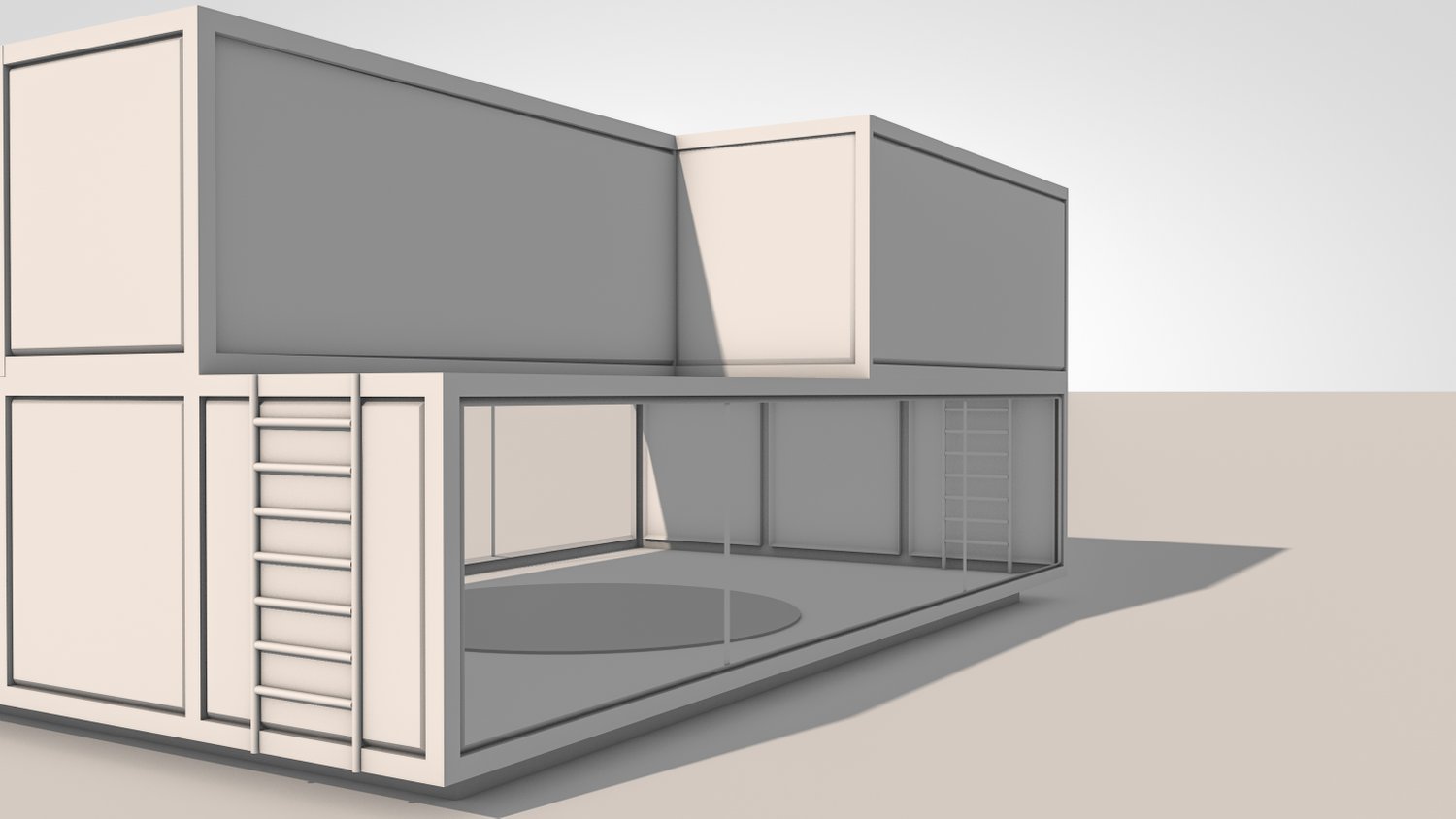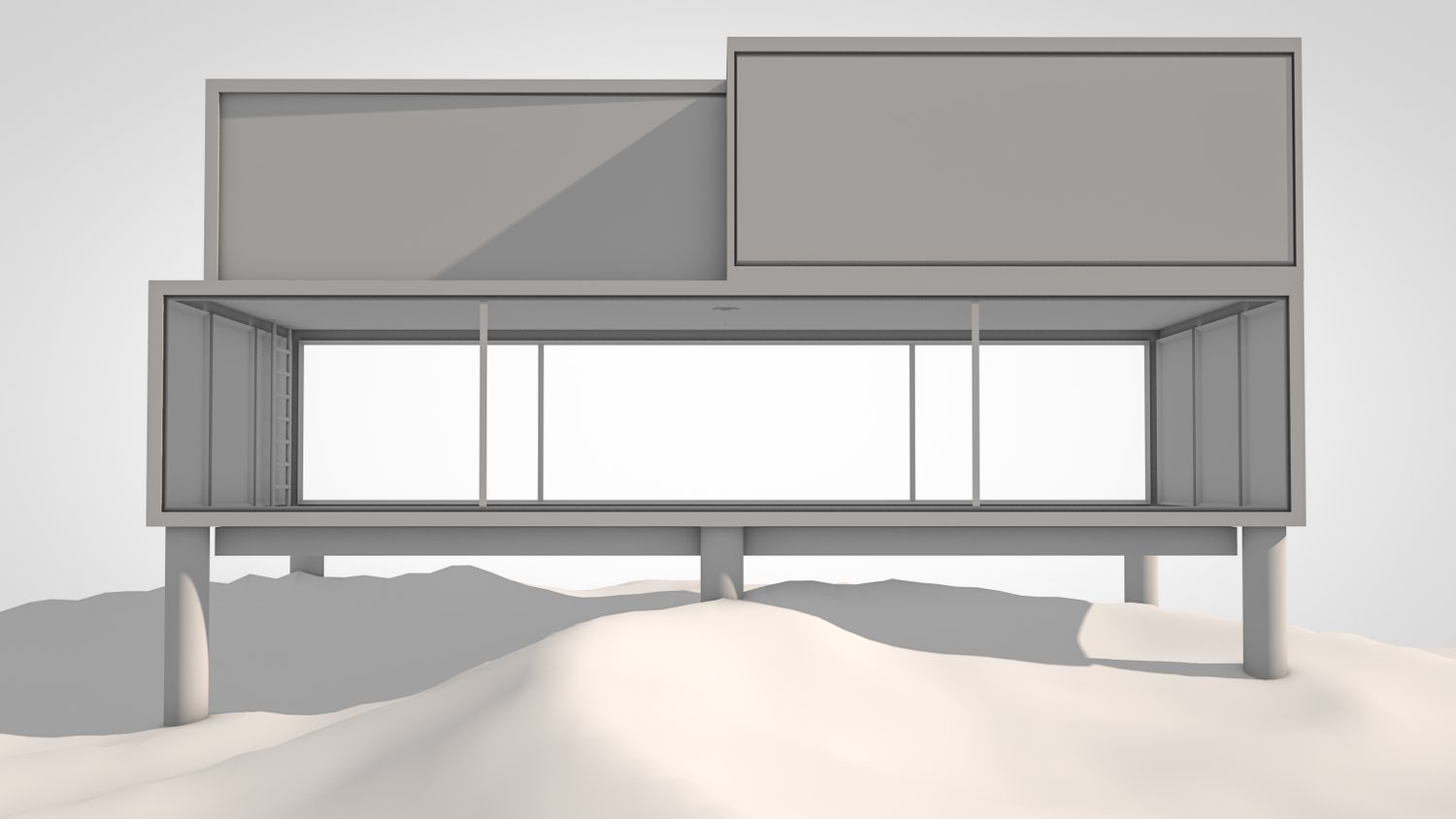The Temp House
Environmental Design
Experiential Design
Installation
Overview
The Temp House is a product of an eight month journey exploring the intersection between music and design. This project is heavily influenced by my love for attending live concerts, and my hate for terrible venue spaces. The overall goal was to create an intimate concert space setting in an unconventional way, enabling artist to carefully consider the space in which they are performing. By this, they are able to recontextualize their approach to sharing their music. The sole purpose is to encourage and improve how artists share their music in a live setting.
The Problem
During these past couple of months i’ve immersed myself in various concert settings, taking note of my entire experience from beginning to end. I saw this project as an opportunity to address my own personal issues i’ve had with the lack of intimacy at the shows i’ve attended, accompanied by terrible venue experiences.
I found that the most memorable concert experiences happened as a result of the viewer having a personal connection with the performer. However, this personal connection does not override the visual and auditory experience, but rather enhances it even further. In order to achieve this intimate connection the viewer needs to be able to enjoy the show from a comfortable setting. I used these factors as framework in my design process, considering every part of the experience to apply to my solution.
The Solution
Drawing characteristics from modern architecture and modular housing, the Temp House foundation is built entirely with standard sized shipping containers. This allows the space to be modular, transportable, sustainable and more environmentally friendly. The space itself can be wherever the artist desires, giving them endless opportunities to enhance their performance. The interior has opportunities for various types of audio visual experiences. Common theatre objects such as spotlights may be installed, while the visual aspect can be achieved by projection mapping. The venue can also double as a gallery space suitable for installations, pop-up shows, or exhibitions.
The Product
Packaging this idea into tangible deliverables could have gone in many directions. I decided to go out of my comfort zone and build a 1:50 scale diorama out of birch plywood, with acrylic plastic as my exterior windows. The acrylic plastic also doubles as a mirror to assist with the motion graphic piece of this project. The light projection video is meant to present contexts in which you could utilize the interior space. Instead of having large screens, as some venues do, this space would rely solely on projections and spotlights. The two containers on the second level are rooms intended for audio/visual, technical, or recreational needs such as a green room. However, I believe that this layout is one of many potential ways the modular space could be built. Using containers gives endless opportunities for artists to design their own concert space to fit their needs.

